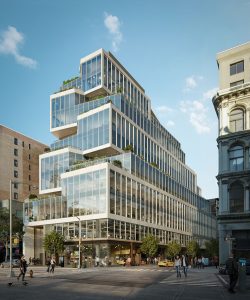
Image © Binyan Studios. Image courtesy REA
Designs have been unveiled for 799 Broadway, a 12-story boutique office building in Manhattan, New York. Perkins+Will’s New York studio creates an innovative design approach that reinvents the classic NYC ‘loft’ building with contemporary materials, systems, and technology.
An exercise in designing from the inside out, the mid-rise offers a range of flexible floorplates extending into a cascade of undulating terraces on almost every floor. The sculptural push and pull of the massing exploits zoning setback regulations to deliver a human-scaled expression with connections to the outdoors.
“We see the setbacks mandated by the city as an opportunity for terraces that will serve as intentional extensions of the workplace,” said Robert Goodwin, design director for Perkins+Will. “They are large enough for furniture, so you can move from an indoor to an outdoor setting seamlessly. The resulting dynamic architectural identity is an outcome of this relationship, and will lead a new generation of open, flexible, human-scaled office buildings in the city.”
A simple palette of white metal panels, clear glass windows, and wood soffits echoes the classic iron-cast building while picking up on the white limestone of the iconic Grace Church on Broadway. These materials are woven together to unify the glass volumes, and help create an integrated vertical expression. Landscaping on the balconies softens the exterior while reinforcing the connection to nature and the church courtyard.
The interiors will feature exposed cast-in-place concrete structure and ceilings, offering an innovative re-invention of the traditional NYC lofts modernized with mechanical systems and open spaces. The main lobby offers clear sight-lines to a shared courtyard that will serve as a focus for social and business functions. The courtyard doubles as the outdoor component of a tenant lounge on the lower level, where many of the building’s amenities are housed. Retail frontage along Broadway further integrates the building into its vibrant surroundings, while on the rooftop, a terrace boasts views of the East River, TriBeCa, One World Trade, and the Hudson River.




